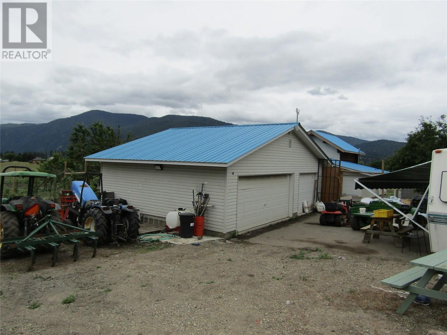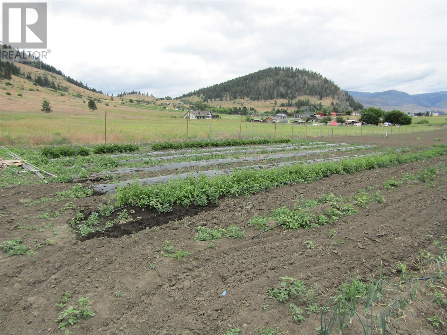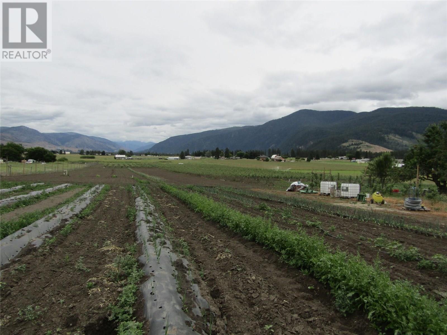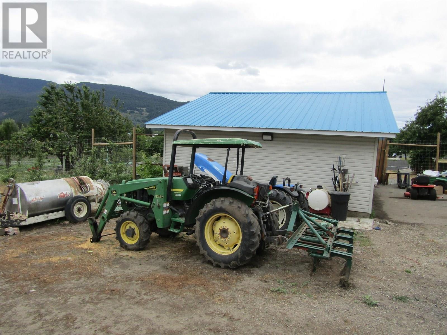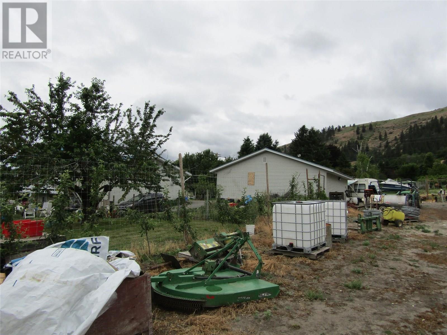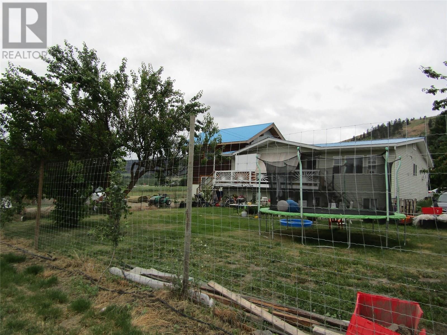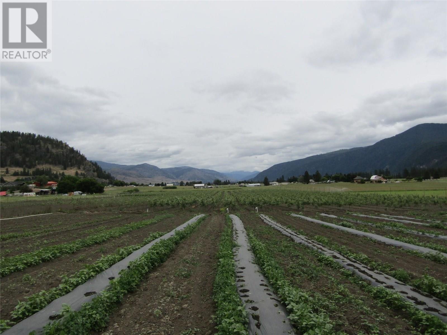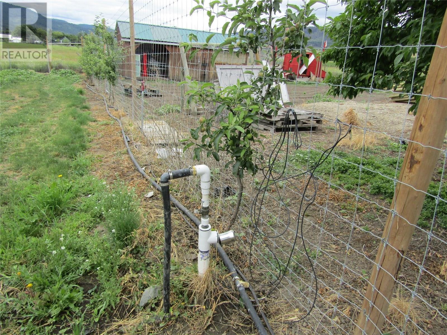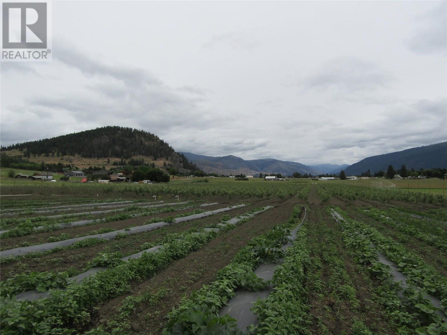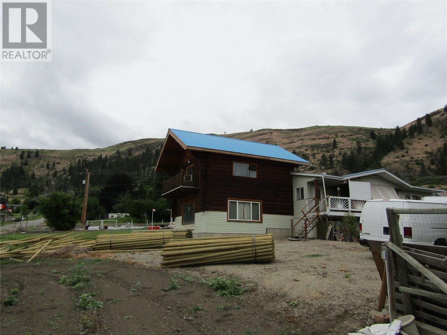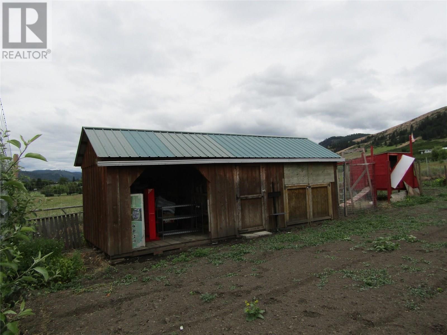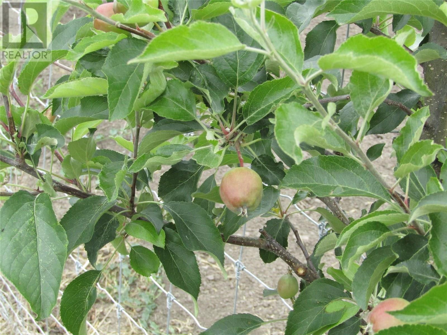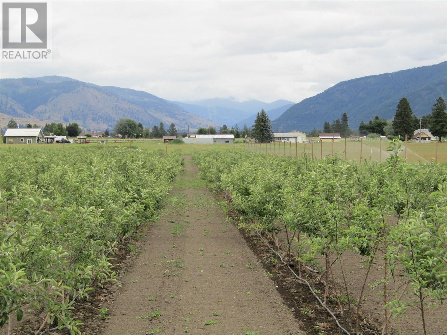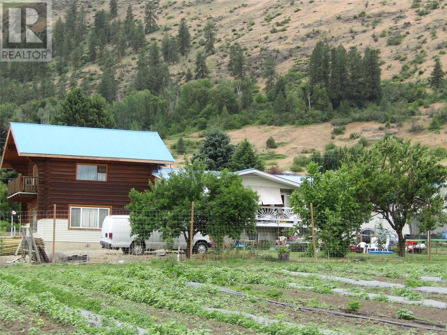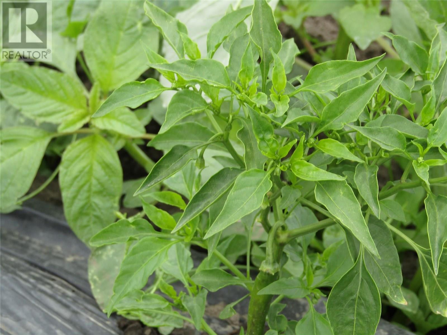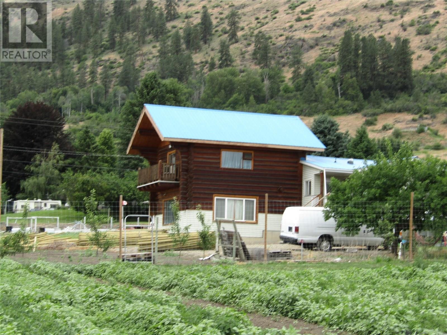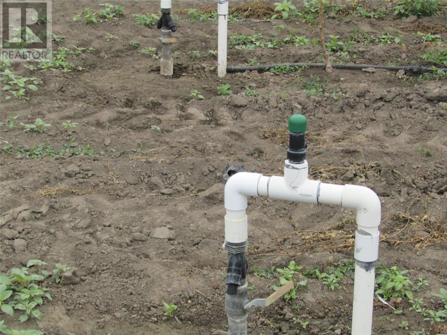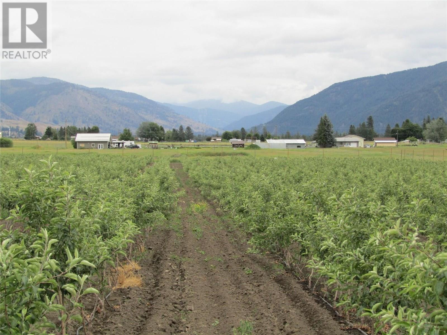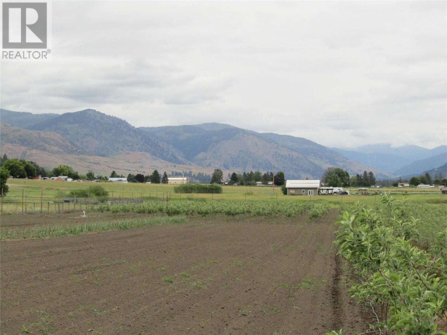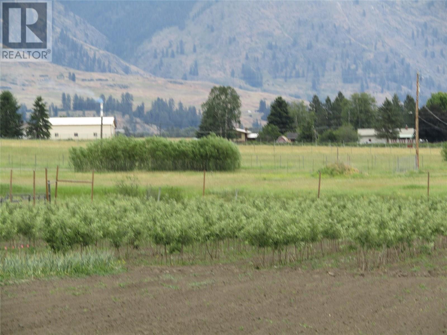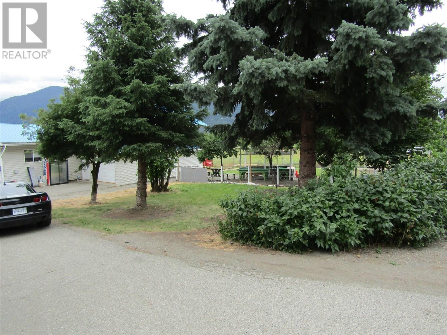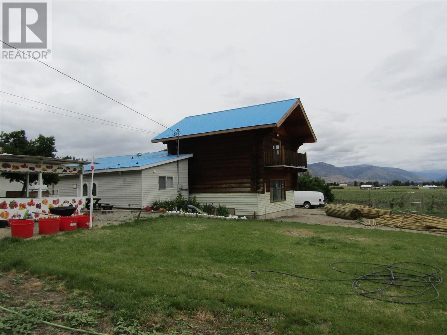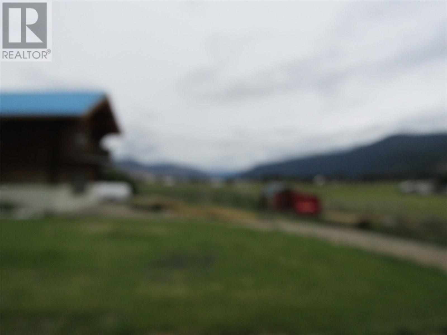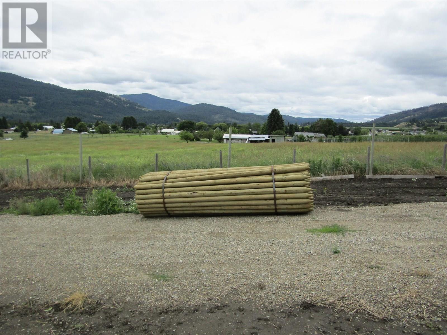6 Bedroom
3 Bathroom
2,859 ft2
In Floor Heating, See Remarks
Acreage
$1,200,000
A promising investment opportunity with revenue potential awaits in this property. The upper floor features a 3 bedroom, 1 bathroom unit with a kitchen, while the basement includes a 2 bedroom, 1 bathroom unit with its own kitchen. Additionally, there is a workers' residence with a spacious bedroom, living room, and bathroom. The property boasts a fully fenced oversize garage, fields primarily planted with apple trees entering their first year of production, and irrigated ground crops. A make-shift produce stand adds to the charm of this property, with most of the work already completed. Take advantage of this property's potential and make it your own. (id:23267)
Property Details
|
MLS® Number
|
10353271 |
|
Property Type
|
Agriculture |
|
Neigbourhood
|
Grand Forks |
|
Farm Type
|
Unknown |
|
Parking Space Total
|
2 |
Building
|
Bathroom Total
|
3 |
|
Bedrooms Total
|
6 |
|
Constructed Date
|
1970 |
|
Heating Type
|
In Floor Heating, See Remarks |
|
Roof Material
|
Metal |
|
Roof Style
|
Unknown |
|
Stories Total
|
2 |
|
Size Interior
|
2,859 Ft2 |
|
Type
|
Other |
|
Utility Water
|
Community Water User's Utility |
Parking
|
Additional Parking
|
|
|
Attached Garage
|
2 |
Land
|
Acreage
|
Yes |
|
Size Irregular
|
6.96 |
|
Size Total
|
6.96 Ac|5 - 10 Acres |
|
Size Total Text
|
6.96 Ac|5 - 10 Acres |
|
Zoning Type
|
Agricultural |
Rooms
| Level |
Type |
Length |
Width |
Dimensions |
|
Second Level |
Living Room |
|
|
20'0'' x 16'0'' |
|
Second Level |
4pc Bathroom |
|
|
Measurements not available |
|
Second Level |
Primary Bedroom |
|
|
20'0'' x 16'0'' |
|
Second Level |
Kitchen |
|
|
12'0'' x 6' |
|
Basement |
4pc Bathroom |
|
|
Measurements not available |
|
Basement |
Bedroom |
|
|
9'3'' x 11'11'' |
|
Basement |
Primary Bedroom |
|
|
11'4'' x 8'10'' |
|
Basement |
Dining Room |
|
|
11'8'' x 11'9'' |
|
Basement |
Living Room |
|
|
11'11'' x 15'7'' |
|
Basement |
Kitchen |
|
|
10'3'' x 10'6'' |
|
Main Level |
Bedroom |
|
|
10'5'' x 9'5'' |
|
Main Level |
Bedroom |
|
|
9'1'' x 8'8'' |
|
Main Level |
Laundry Room |
|
|
8'3'' x 5'8'' |
|
Main Level |
4pc Bathroom |
|
|
Measurements not available |
|
Main Level |
Primary Bedroom |
|
|
11'10'' x 9'5'' |
|
Main Level |
Dining Room |
|
|
16'3'' x 12'4'' |
|
Main Level |
Living Room |
|
|
12'7'' x 12'0'' |
|
Main Level |
Kitchen |
|
|
11'3'' x 10'3'' |
https://www.realtor.ca/real-estate/28515622/5940-spencer-road-grand-forks-grand-forks

